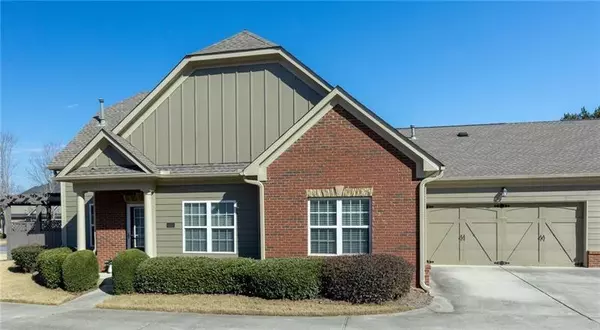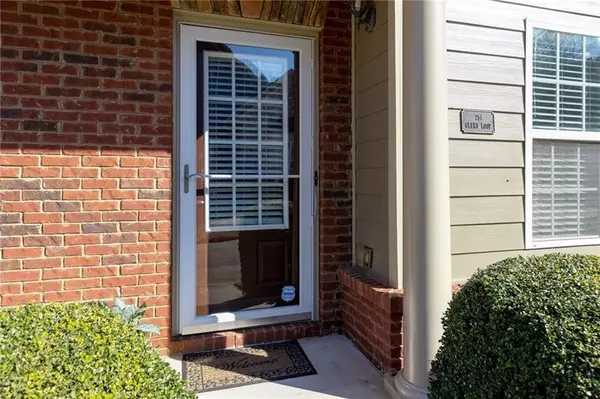For more information regarding the value of a property, please contact us for a free consultation.
254 Glens LOOP Woodstock, GA 30188
Want to know what your home might be worth? Contact us for a FREE valuation!

Our team is ready to help you sell your home for the highest possible price ASAP
Key Details
Sold Price $292,875
Property Type Condo
Sub Type Condominium
Listing Status Sold
Purchase Type For Sale
Square Footage 1,367 sqft
Price per Sqft $214
Subdivision The Glens At Mountain Brook
MLS Listing ID 6827783
Sold Date 02/26/21
Style Garden (1 Level), Ranch, Traditional
Bedrooms 2
Full Baths 2
Construction Status Resale
HOA Fees $325
HOA Y/N Yes
Originating Board FMLS API
Year Built 2007
Annual Tax Amount $456
Tax Year 2019
Lot Size 2,178 Sqft
Acres 0.05
Property Description
Hidden Gem! GATED Ranch Condo in Terrific, "tucked away" complex off Hwy 92 near Lifetime Fitness! Two Car Garage! 2 Bedrooms, 2 baths and Sunroom (or home office) in addition to the Great Room with F/P & Dining Area! Enclosed Patio with Pergola accessed off the Sunroom has Area for Herb Garden if desired. Beautiful Pool and Clubhouse with Small Fitness Area; Planned Social Events for those who want to get involved. Adult Living but no age restriction. Pet area. Walking Trail to and around the Lake; Well-lit Complex Perfect for Evening Strolls. 9" Ceilings! Owner's Suite Is Highlighted by a Double Trey Ceiling and Secondary Bedroom Is Vaulted. Master Bath Features Tile, Double Vanity and Oversized Shower with Bench Seat and Walk-In Closet with Organizers. Kitchen Highlighted by Maple Cabinets, Granite Counters and Black Appliances Including Gas Range! Pretty Tile Floor. HARDWOODS in Great Room, Dining Area, Sunroom and Hall! Better Hurry; units rarely available in The Glens at Mountain Brook! All Yard and Exterior Maintenance is Covered by the Monthly Fee. Built in 2007 and all Roofs are New! Designer's Personal Home!
Location
State GA
County Cherokee
Area 113 - Cherokee County
Lake Name None
Rooms
Bedroom Description Master on Main
Other Rooms Pergola
Basement None
Main Level Bedrooms 2
Dining Room Dining L, Open Concept
Interior
Interior Features High Ceilings 9 ft Main, Cathedral Ceiling(s), Double Vanity, High Speed Internet, Tray Ceiling(s), Walk-In Closet(s)
Heating Forced Air, Natural Gas
Cooling Central Air
Flooring Carpet, Ceramic Tile, Hardwood
Fireplaces Number 1
Fireplaces Type Factory Built, Gas Log, Gas Starter, Great Room
Window Features Insulated Windows
Appliance Dishwasher, Dryer, Disposal, Refrigerator, Gas Range, Microwave
Laundry Main Level
Exterior
Exterior Feature Private Front Entry
Garage Attached, Garage Door Opener, Garage, Garage Faces Front, Kitchen Level, Level Driveway
Garage Spaces 2.0
Fence Privacy, Wood
Pool None
Community Features Clubhouse, Meeting Room, Gated, Homeowners Assoc, Lake, Dog Park, Fitness Center, Pool, Street Lights, Near Shopping
Utilities Available Cable Available, Electricity Available, Natural Gas Available, Phone Available, Sewer Available, Underground Utilities, Water Available
Waterfront Description None
View Other
Roof Type Composition, Ridge Vents
Street Surface Paved
Accessibility Grip-Accessible Features
Handicap Access Grip-Accessible Features
Porch Enclosed, Patio
Total Parking Spaces 2
Building
Lot Description Corner Lot, Level, Front Yard
Story One
Sewer Public Sewer
Water Public
Architectural Style Garden (1 Level), Ranch, Traditional
Level or Stories One
Structure Type Brick Front, Cement Siding
New Construction No
Construction Status Resale
Schools
Elementary Schools Arnold Mill
Middle Schools Mill Creek
High Schools River Ridge
Others
HOA Fee Include Insurance, Maintenance Structure, Trash, Maintenance Grounds, Pest Control, Security, Swim/Tennis, Termite
Senior Community no
Restrictions true
Tax ID 15N24U 024
Ownership Condominium
Financing no
Special Listing Condition None
Read Less

Bought with Keller Williams Realty Atl North
GET MORE INFORMATION




